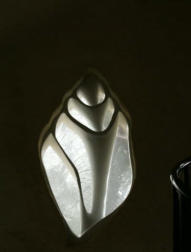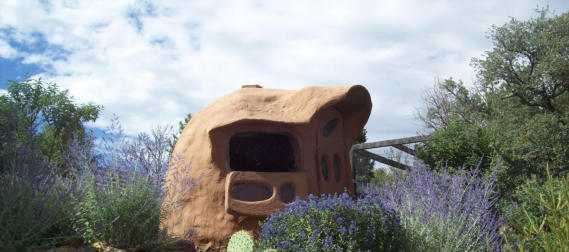


2) TRUSS FRAME DESIGN - Overview of truss framing approach for stress-skin/structural sandwich design.
a) Material Options – Comparing Steel Options Discussion.
b) Truss Design – Visual of Truss Design showing visual of block-frame section followed by surface
reinforcing. (The Quick Version we Have)
b.i) Block Frame Close Up illustrating 3-D visual of Block Pattern - (Whole Block, Half Block, Half
block, whole-block, Half-block, Half-Block, Whole Block Half block) This should be a stand-alone
Graphic that is framed by the discussion of only the block pattern.
b.ii) Surface Reinforcing Close Up – This illustration can just go on top of the 3-D block frame but
have the 3-D aspect of the background blocks fade to a simple faded version to better focus on the
surface reinforcing pattern and the top chord ribbon. It should focus on a 5.5 foot (full Block Pattern
Run) section of truss to illustrate the exact steel pieces used, how they overlap and how they make
the ‘No-Slip’ connection to the adjacent pieces and block frame below. Two illustrations should be
done on one segment being a 7 foot radius section and the other being a 14 foot radius section to
illustrate how the radius curve effects the overlap layout on the trusses.
b.iii) Truss Layout – Discusses design of Truss Layout from column to column and secondary trusses
that all converge to make triangular pattern with about 8 to 12 Ft^2 in between each truss.
c) Bell Column Dome Process (Link)
TRUSS FRAME DESIGN




















